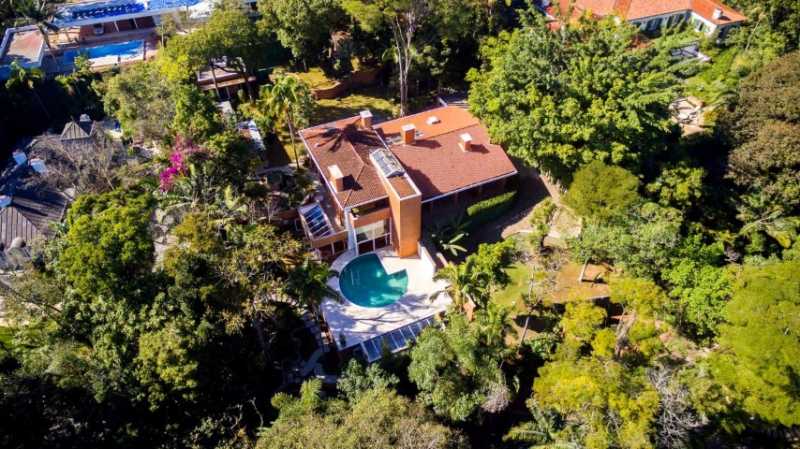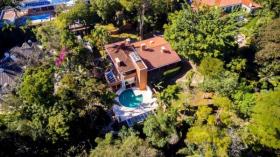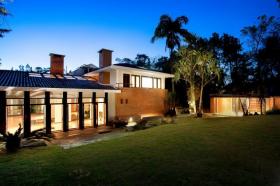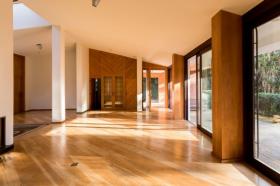Luxury Property with 1300 sqm and 5 Suites in Chácara Flora, São Paulo
reedb-id: 741692
Información de contacto :
Dr. rer. pol. Andreas Hahn
Economista (FAAP Sao Paulo/UN Duisburg-Essen)
Consultoria e Assessoria em Agronegócios e Imobiliária
Hahn Immobilien- und Anlageberatung Brasilien
(I) Gartenstraße 14, 09376 Oelsnitz, Deutschland/Germany
(II) Viaduto Nove de Julho 164, 01050-060 Sao Paulo, Brazil
Web-Address:
https://real-estate-brazil.com/
https://www.linkedin.com/in/dr-andreas-hahn-international-consulting-brazil-26b80a14/
CRECI: 78192-SP
Tel.: +049(37298) 2445
Whatsapp/Cel: +49 151 68159883/+055(11)96428 3955
Gewerberegister Chemnitz 14511000
USt-IdNr.: DE65838792106
Economista (FAAP Sao Paulo/UN Duisburg-Essen)
Consultoria e Assessoria em Agronegócios e Imobiliária
Hahn Immobilien- und Anlageberatung Brasilien
(I) Gartenstraße 14, 09376 Oelsnitz, Deutschland/Germany
(II) Viaduto Nove de Julho 164, 01050-060 Sao Paulo, Brazil
Web-Address:
https://real-estate-brazil.com/
https://www.linkedin.com/in/dr-andreas-hahn-international-consulting-brazil-26b80a14/
CRECI: 78192-SP
Tel.: +049(37298) 2445
Whatsapp/Cel: +49 151 68159883/+055(11)96428 3955
Gewerberegister Chemnitz 14511000
USt-IdNr.: DE65838792106
Villa / imóveis de luxo São Paulo Venda Brasil

Villa / imóveis de luxo Venda
R$ 8 000 000 (≈ US$ 1 579 000)
BR-04644-000 São Paulo, Chacara Flora
São Paulo, Brasil
Contactar o proprietário
Financeiro
R$ 8 000 000 (≈
no buyer´s commission
disponível imediatamente
1994
excelente
Quartos
quarto5
Casa de Banho / WC6
Kitchens2
Áreas
Àrea1.300 m²
propriedade3.000 m²
Descrição
The villa is located in one of São Paulo´s most prestigious districts - the Chácara Flora. It is also the most traditional Condominio in São Paulo, created and inaugurated in 1924.
The property is located at Rua dos Alcatrazes 304, with a total area (lot size) of 3000 sqm, a total of 1300 sqm
constructed area and 5 Suites. The responsible architect was Arthur de Matos Casas.
In the past it received several prizes and even international praise, like having been elected as "Casa do Ano
no Brasil de 1994" (House of the Year in Brazil 1994).
The house was conceived in an architectural style that aims at highest living standards, embedded into nature.
The property is bordering an ample forest-like area with more than 1.000.000 sqm of tropical vegetation
("mata atlântica").
The house has 3 levels - groundfloor, first and sub-floor. It has an additional intermediate level, which provides
an extension for the swimming pool.
On the ground floor you can find an ample social area, kitchen, lavabo, 1 suite and 2 bedrooms (that share one
bathroom between them). The social area comes with spectacular panoramic outlooks on the front and
backside of the property.
Then there is the Living area, separated from the dinner room by an internal garden. The dinner room comes
with a cozy fireplace and view into the garden.
The kitchen can be found laterally, completely designed and equipped and connected to the dinner room. Next
to the kitchen there is a lunch area also with fireplace.
The different floors of the house can be accessed by a stairway, where you can also find an embedded clothing
cabinet ("rouparia").
On the first floor there is a master suite with terrace and outlook and a fully equipped bathroom (including
sauna). Furthermore, there is an adjoining office or atelier-room.
On the sub-floor you can find a vine cellar with capacity for up to 2500 bottles. A bit below, on the level of the
swimming pool, there are two living rooms with gourmet place, a bathroom and a storage area for swimming
pool equipment.
There are in total 3 annexes, that is adjoining areas, the first being a winter-garden style area with view to the
garden, an office and a library. There is also an adjoining area with a jacuzzi and a deck.
The second annex houses a large suite, with a fireplace and deck with panoramic view of the garden.
Finally, the third annex can be accessed by the garage (which offers space for 6 cars) and has a laundry, two
bedrooms for employees, with bathroom and kitchen.)
Further Considerations
The garden is composed of rare plant species, planted in harmony with the small lake. A 35 m drilling well and
a 30,000 liter reservoir ensure water supply. Furthermore, there is gas supply with 12 large industrial grade
tanks, a double boiler heating system for 600 liters of water and in total 8 fireplaces.
The indicated sales price represents a basis of negotiation. Counter offers will be studied.
Documentation can be sent on request.
posição
#RegiãoMetropolitanadeSãoPaulo #RegiãoGeográficaIntermediáriadeSãoPaulo #RegiãoSudeste
renúncia
Todos os dados são aprox. Dados.





















 data load ...
data load ...
Anúncios